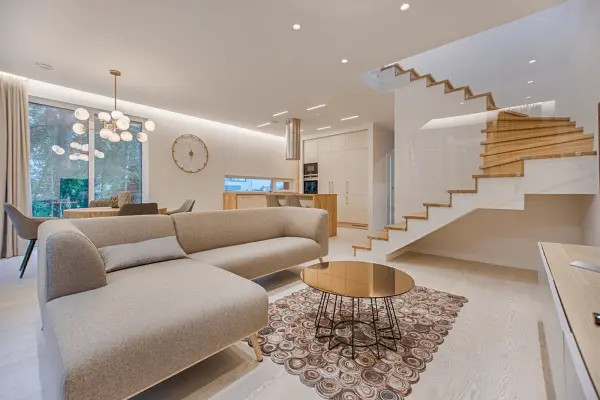From Blueprint to Reality: The Journey of a 3D Interior Design Project

When it comes to interior design, the journey from concept to completion can be both exciting and complex. One of the most innovative ways to visualize and plan this transformation is through 3D interior design technology. At WhiteCraft Interiors, we use cutting-edge 3D design techniques to turn your vision into a realistic, immersive experience. This blog will take you through the stages of a 3D interior design project, highlighting how technology plays a crucial role in bringing your dream space to life.
What is 3D Interior Design?
3D interior design is a process that uses three-dimensional rendering software to create realistic visualizations of interior spaces before any physical work begins. Unlike traditional 2D floor plans, 3D designs provide a dynamic, lifelike view of a space, giving clients an accurate representation of what their room will look like. With this technology, clients can experiment with layouts, furniture placements, colors, and textures, all before making any final decisions.
Why Choose 3D Interior Design?
For many, the idea of reimagining a space can be overwhelming. The challenge lies in visualizing how different elements will come together. 3D interior design makes this process easier, offering several benefits:
- Clear Visualization: The ability to see your design in 3D helps you understand how furniture and decor will fit and flow in your space.
- Faster Decision Making: With a more tangible representation of the design, clients can make quicker decisions on materials, colors, and layout.
- Reduced Risk of Mistakes: By catching potential issues in the design phase, such as awkward furniture placement or spatial inefficiencies, you can avoid costly errors down the line.
- Enhanced Collaboration: With 3D visuals, clients, designers, and contractors can communicate better, ensuring everyone is on the same page.
The Process: From Blueprint to Reality
At WhiteCraft Interiors, we follow a structured process to transform your ideas into a tangible 3D model that perfectly aligns with your vision. Let’s take a closer look at each stage of the journey:
1. Initial Consultation and Concept Development
The journey begins with a consultation to understand your needs, style preferences, and the functionality you require. Whether you are redesigning a home, office, or commercial space, our design team takes the time to get to know your brand and personality. During this phase, we gather inspiration, including colors, textures, and furniture styles that will help guide the design.
2. Blueprint Creation
Once we have a clear understanding of your vision, we move on to creating the initial floor plans. This includes precise measurements of the space and identifying key architectural elements like doors, windows, and built-in features. This blueprint serves as the foundation for the 3D model, ensuring that every design detail fits within the physical space.
3. 3D Modeling and Visualization
With the blueprint in hand, we begin the process of building a 3D model. This step involves adding textures, colors, and materials to create a virtual replica of your space. Using advanced 3D rendering software, we can simulate how light interacts with the room, giving you a realistic view of how your space will look at different times of day.
4. Review and Refinement
Once the 3D model is created, it’s time for you to step into the virtual design. We offer you a chance to explore the space, make adjustments, and suggest any changes. This stage is collaborative, allowing for tweaks in furniture placement, color schemes, and overall design flow. We believe in a process that is flexible, ensuring the final design is one you truly love.
5. Finalization and Implementation
After making any necessary adjustments, we finalize the design and prepare for implementation. The 3D design becomes a blueprint for the physical transformation of your space. Our team works closely with contractors and vendors to ensure that every detail is executed to perfection, from the furniture selection to the finishing touches.
Benefits of 3D Interior Design for Your Project
At WhiteCraft Interiors, we use 3D interior design to offer the following advantages:
- Personalized Designs: Each project is tailored to your specific preferences, ensuring a unique and personalized space.
- Transparency and Confidence: 3D models provide transparency, allowing you to see exactly what to expect before any work begins.
- Efficient Space Planning: With the ability to experiment with layouts in 3D, we optimize your space for maximum functionality and aesthetic appeal.
Conclusion
WhiteCraft Interiors stands at the forefront of interior design innovation, leveraging 3D design technology to deliver high-quality results. Our team of expert designers is committed to making your vision a reality with attention to detail and a focus on functionality. Whether you’re renovating your home or designing an office, we guide you through every step of the design process. Ready to bring your interior design vision to life? Get in touch with WhiteCraft Interiors today and start your journey from blueprint to reality.







